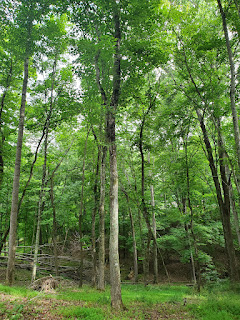I met with the excavator today at noon. He came with his father, who also provided some helpful ideas for how to do things with our lot.
We discussed the orientation we'd like the house to have on the lot, specifically running parallel to the current driveway (which may or may not be moved).
I let them know we're fine with cutting down as many trees as are needed for the house, as long as we maintain some privacy from the neighbors in the back.
We are going to bury the tops of the trees that are cut, as well as the trunks and any brush to save money on hauling them away. The remaining logs will be cut on-site by a mobile lumber mill I found. We have a bunch of oak, maple, and poplar trees, from what they could tell.
We talked about adjusting as we go, since we won't know what kind of soil will be under the ground until they start digging. They thought we could put the septic system more towards the back of the lot, which would be fine with us!
We also talked about creating a ditch for water to flow through around the edges of our lot from the neighbor's since they are uphill from us and we'll be getting some of their runoff. That way the water will run down the ditch in the street or around back and down into our drainage ditch, bypassing our house.
We also talked about creating a little protective hill/digging out the driveway so it sits lower in the ground, which would serve to protect it from water runoff and give us more dirt to add to our house pad. We definitely want to have a large enough flat area for the house and play yard for Max, plus parking and any storage sheds/carports we get.
They are going to come out next week to start cutting trees, possibly on Wednesday but he said he'd let me know a few days beforehand.
After Max & I came home, I sent in our building and driveway permit applications.
Now I need to contact the surveyor and let them know we definitely want the house situated parallel to the driveway on the lot.
















































.jpg)

